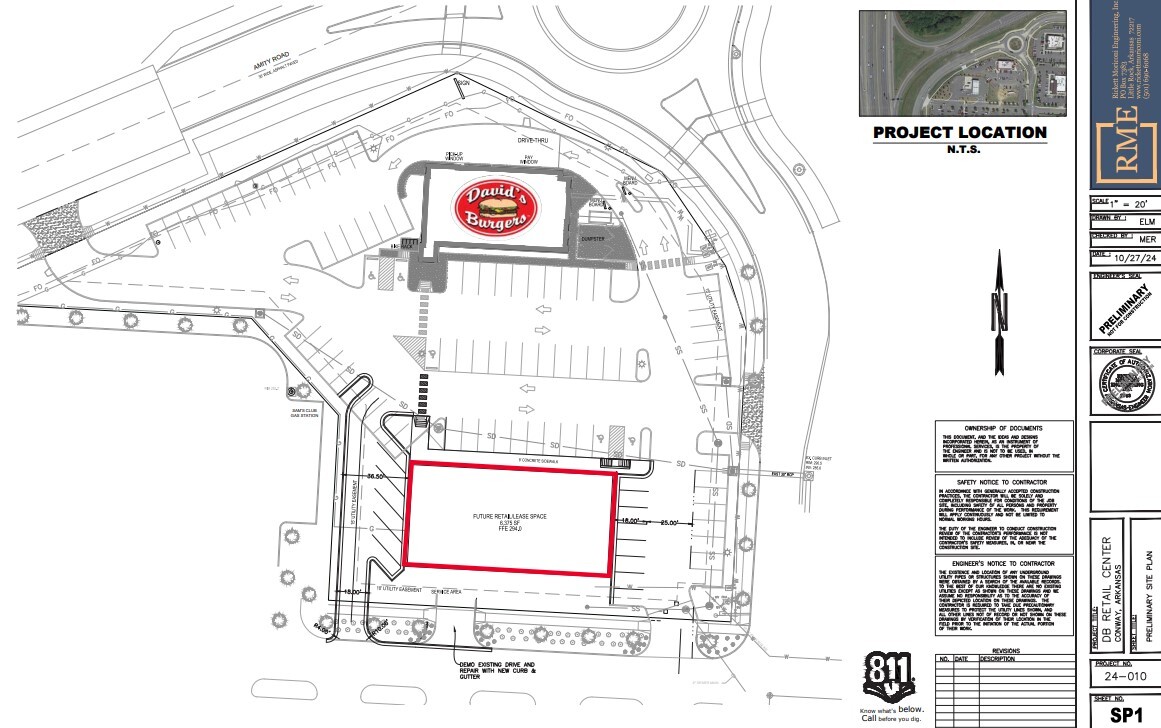|

|
1190 S Amity Rd 1,250 - 4,375 SF of Retail Space Available in Conway, AR 72032

HIGHLIGHTS
- New construction building scheduled for delivery July 2025.
- Located directly in front of Sam’s Club at the Lewis Crossing Shopping Center.
- Abundant parking with shared access to David’s Burgers.
- Cold-Dark Shell Condition.
- Easy access and great visibility from I-40.
SPACE AVAILABILITY (1)
Display Rental Rate as
- SPACE
- SIZE
- TERM
- RENTAL RATE
- RENT TYPE
| Space | Size | Term | Rental Rate | Rent Type | ||
| 1st Floor | 1,250-4,375 SF | Negotiable | Upon Request Upon Request Upon Request Upon Request Upon Request Upon Request | TBD |
1st Floor
Rent Types
The rent amount and type that the tenant (lessee) will be responsible to pay to the landlord (lessor) throughout the lease term is negotiated prior to both parties signing a lease agreement. The rent type will vary depending upon the services provided. For example, triple net rents are typically lower than full service rents due to additional expenses the tenant is required to pay in addition to the base rent. Contact the listing broker for a full understanding of any associated costs or additional expenses for each rent type.
1. Full Service: A rental rate that includes normal building standard services as provided by the landlord within a base year rental.
2. Double Net (NN): Tenant pays for only two of the building expenses; the landlord and tenant determine the specific expenses prior to signing the lease agreement.
3. Triple Net (NNN): A lease in which the tenant is responsible for all expenses associated with their proportional share of occupancy of the building.
4. Modified Gross: Modified Gross is a general type of lease rate where typically the tenant will be responsible for their proportional share of one or more of the expenses. The landlord will pay the remaining expenses. See the below list of common Modified Gross rental rate structures: 4. Plus All Utilities: A type of Modified Gross Lease where the tenant is responsible for their proportional share of utilities in addition to the rent. 4. Plus Cleaning: A type of Modified Gross Lease where the tenant is responsible for their proportional share of cleaning in addition to the rent. 4. Plus Electric: A type of Modified Gross Lease where the tenant is responsible for their proportional share of the electrical cost in addition to the rent. 4. Plus Electric & Cleaning: A type of Modified Gross Lease where the tenant is responsible for their proportional share of the electrical and cleaning cost in addition to the rent. 4. Plus Utilities and Char: A type of Modified Gross Lease where the tenant is responsible for their proportional share of the utilities and cleaning cost in addition to the rent. 4. Industrial Gross: A type of Modified Gross lease where the tenant pays one or more of the expenses in addition to the rent. The landlord and tenant determine these prior to signing the lease agreement.
5. Tenant Electric: The landlord pays for all services and the tenant is responsible for their usage of lights and electrical outlets in the space they occupy.
6. Negotiable or Upon Request: Used when the leasing contact does not provide the rent or service type.
7. TBD: To be determined; used for buildings for which no rent or service type is known, commonly utilized when the buildings are not yet built.
SITE PLAN

PROPERTY FACTS
| Total Space Available | 4,375 SF | Total Land Area | 0.73 AC |
| Min. Divisible | 1,250 SF | Year Built | 2025 |
| Property Type | Retail | Parking Ratio | 6.75/1,000 SF |
| Property Subtype | Retail | Construction Status | Under Construction |
| Gross Leasable Area | 6,375 SF |
| Total Space Available | 4,375 SF |
| Min. Divisible | 1,250 SF |
| Property Type | Retail |
| Property Subtype | Retail |
| Gross Leasable Area | 6,375 SF |
| Total Land Area | 0.73 AC |
| Year Built | 2025 |
| Parking Ratio | 6.75/1,000 SF |
| Construction Status | Under Construction |
ABOUT THE PROPERTY
New construction building scheduled for delivery July 2025
TRAFFIC
| COLLECTION STREET | CROSS STREET | TRAFFIC VOLUME | YEAR | Distance |
|---|---|---|---|---|
| Amity Rd | Industrial Blvd, NE | 6,393 | 2025 | 0.07 mi |
| Not Available | Not Available, No | 3,655 | 2020 | 0.11 mi |
| 40 | I- 40 | 3,619 | 2025 | 0.12 mi |
| East Dave Ward Drive | - | 4,148 | 2024 | 0.15 mi |
| 40 | Amity Rd | 4,141 | 2025 | 0.15 mi |
| Industrial Blvd | Amity Rd, E | 7,266 | 2025 | 0.15 mi |
| US 65B | Industrial Blvd, N | 10,390 | 2025 | 0.16 mi |
| 40 | Industrial Blvd, N | 11,000 | 2020 | 0.16 mi |
| US 65B | S Amity Rd | 6,364 | 2025 | 0.16 mi |
| I- 40 | Industrial Blvd, N | 7,666 | 2025 | 0.17 mi |
NEARBY MAJOR RETAILERS










MAP
ADDITIONAL PHOTOS
 Building Photo
Building Photo
 Building Photo
Building Photo
 Building Photo
Building Photo
 Building Photo
Building Photo
 Aerial
Aerial

