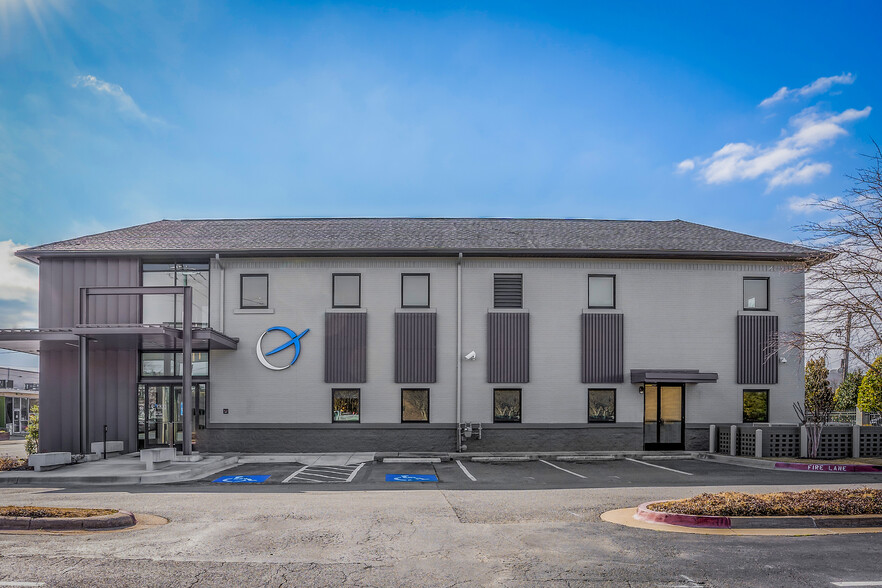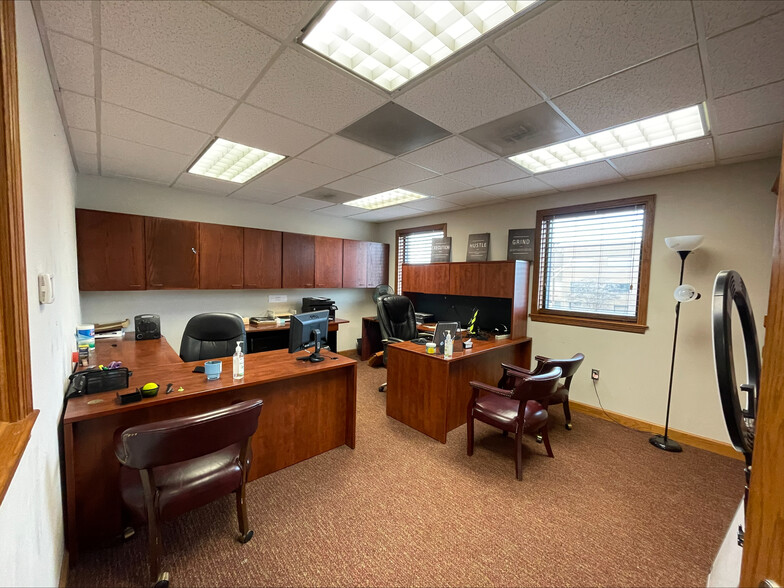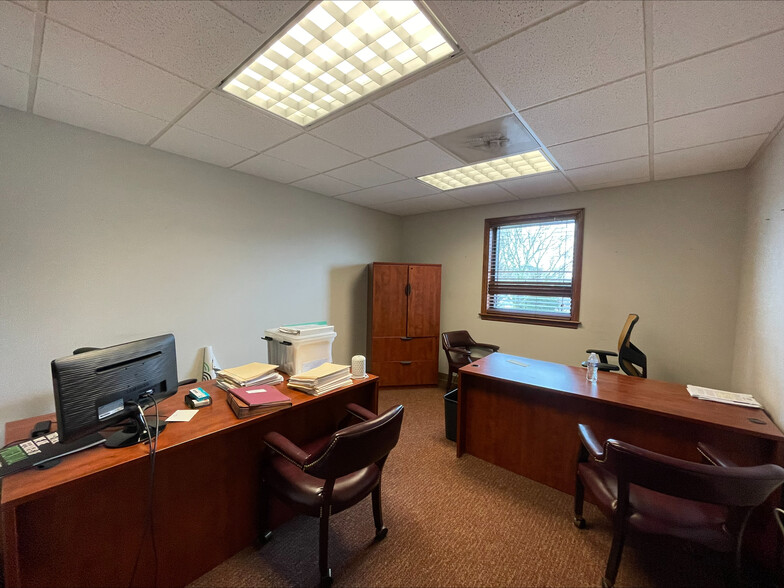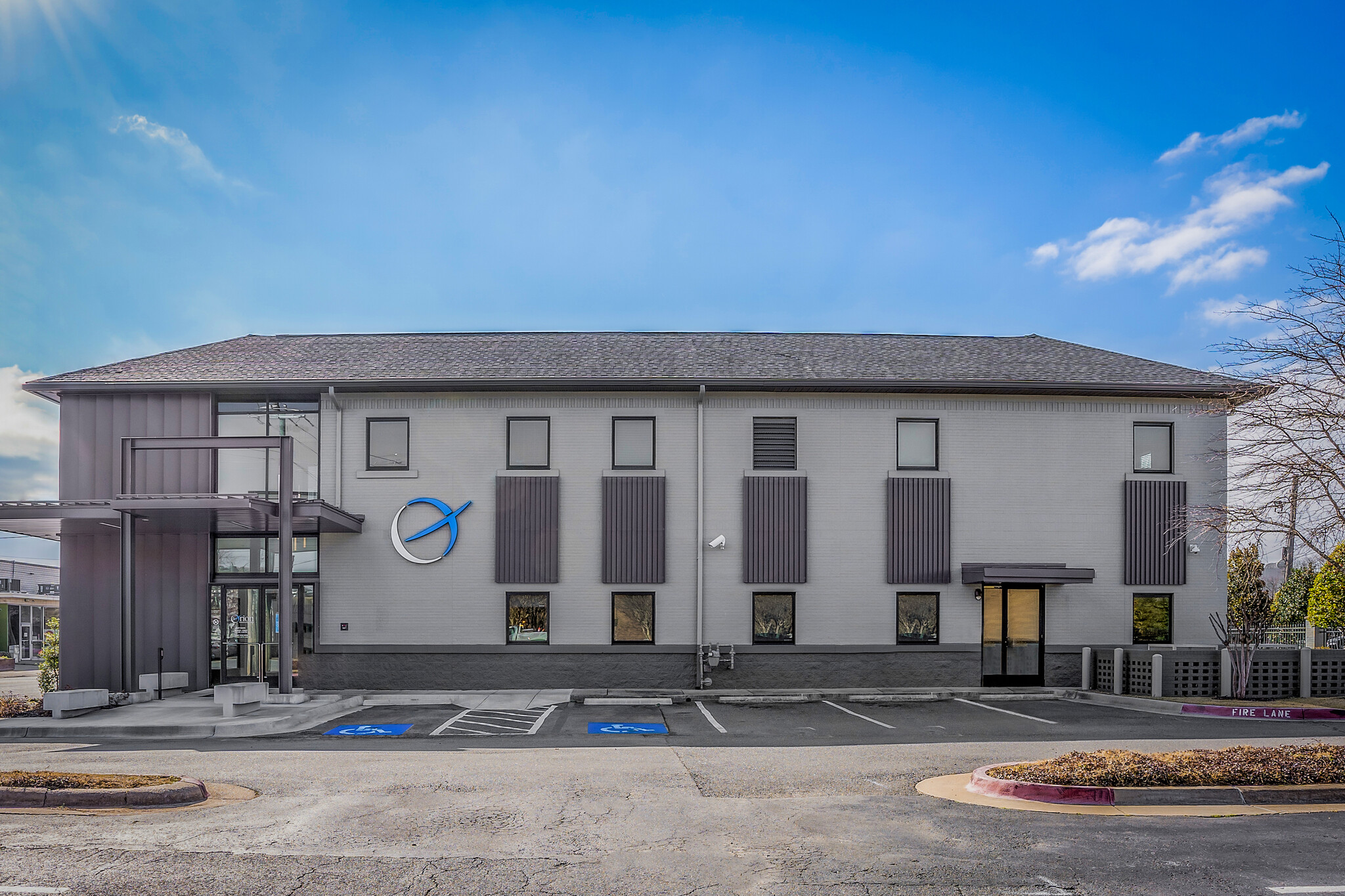thank you

Your email has been sent!

1201 W 3rd St 2,392 SF of Office Space Available in Little Rock, AR 72201




HIGHLIGHTS
- Fully furnished (excluding conference room)
- Located in Downtown Little Rock, with easy access to I-30, I-630, and Hwy 10.
- Second floor space with 4 offices, conference room, large breakroom, 2 storage closets, and 2 bathrooms.
- Co-tenant - Orion Federal Credit Union
- 2 offices and reception included on first floor.
ALL AVAILABLE SPACE(1)
Display Rental Rate as
- SPACE
- SIZE
- TERM
- RENTAL RATE
- SPACE USE
- CONDITION
- AVAILABLE
4 offices, conference room, large breakroom, 2 storage closets, and 2 bathrooms
- Rate includes utilities, building services and property expenses
- 4 Private Offices
- Fully Built-Out as Standard Office
- 1 Conference Room
| Space | Size | Term | Rental Rate | Space Use | Condition | Available |
| 2nd Floor | 2,392 SF | Negotiable | $17.00 /SF/YR $1.42 /SF/MO $182.99 /m²/YR $15.25 /m²/MO $3,389 /MO $40,664 /YR | Office | Full Build-Out | Now |
2nd Floor
| Size |
| 2,392 SF |
| Term |
| Negotiable |
| Rental Rate |
| $17.00 /SF/YR $1.42 /SF/MO $182.99 /m²/YR $15.25 /m²/MO $3,389 /MO $40,664 /YR |
| Space Use |
| Office |
| Condition |
| Full Build-Out |
| Available |
| Now |
1 of 1
VIDEOS
3D TOUR
PHOTOS
STREET VIEW
STREET
MAP
2nd Floor
| Size | 2,392 SF |
| Term | Negotiable |
| Rental Rate | $17.00 /SF/YR |
| Space Use | Office |
| Condition | Full Build-Out |
| Available | Now |
4 offices, conference room, large breakroom, 2 storage closets, and 2 bathrooms
- Rate includes utilities, building services and property expenses
- Fully Built-Out as Standard Office
- 4 Private Offices
- 1 Conference Room
PROPERTY OVERVIEW
2,392 ± SF available on the second floor at $17.00/SF FSG, excluding janitorial Second floor space with 4 offices, conference room, large breakroom, 2 storage closets, and 2 bathrooms 2 offices and reception included on first floor
PROPERTY FACTS
Building Type
Office
Year Built
2000
Building Height
2 Stories
Building Size
8,469 SF
Building Class
B
Typical Floor Size
4,235 SF
1 of 7
VIDEOS
3D TOUR
PHOTOS
STREET VIEW
STREET
MAP
Presented by

1201 W 3rd St
Hmm, there seems to have been an error sending your message. Please try again.
Thanks! Your message was sent.






