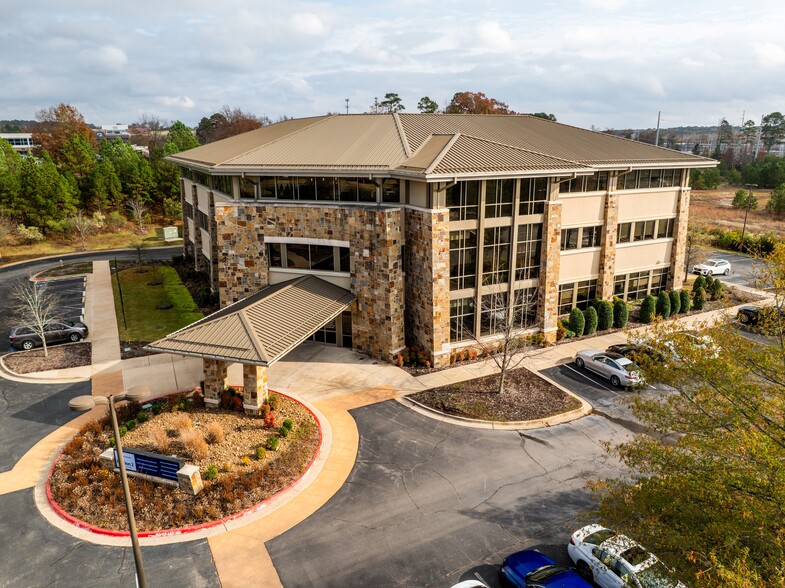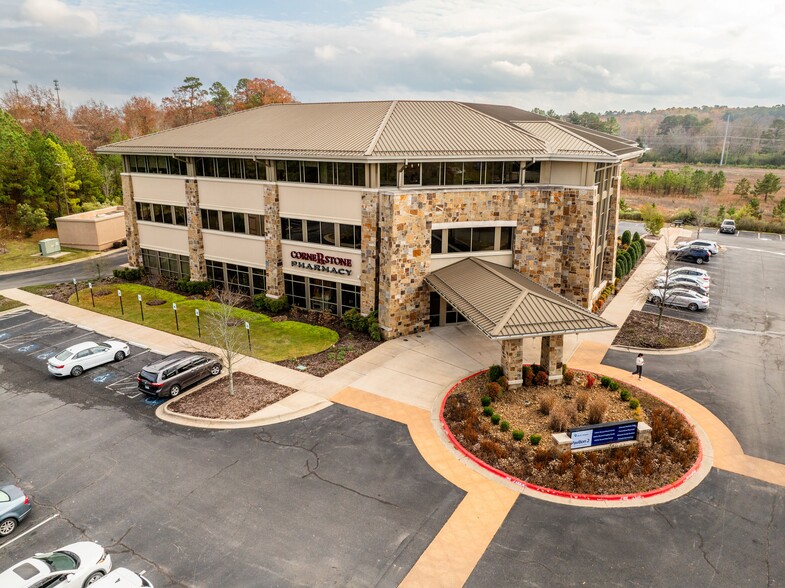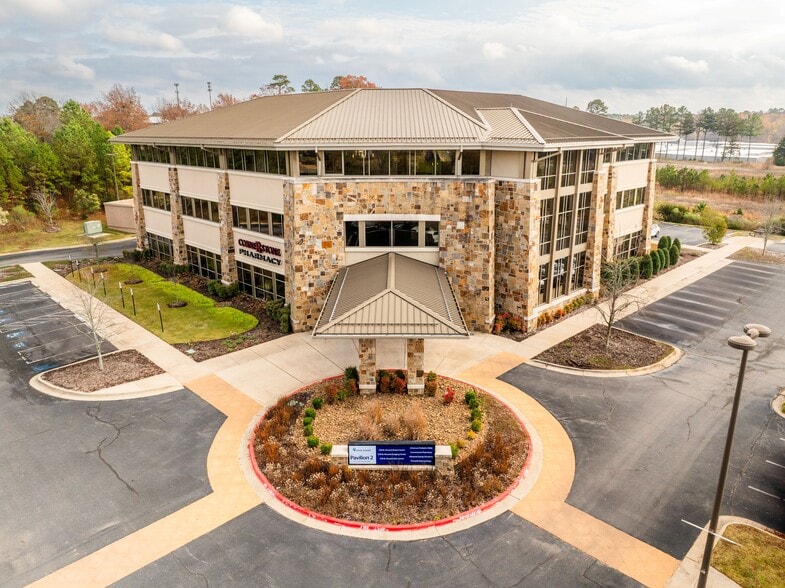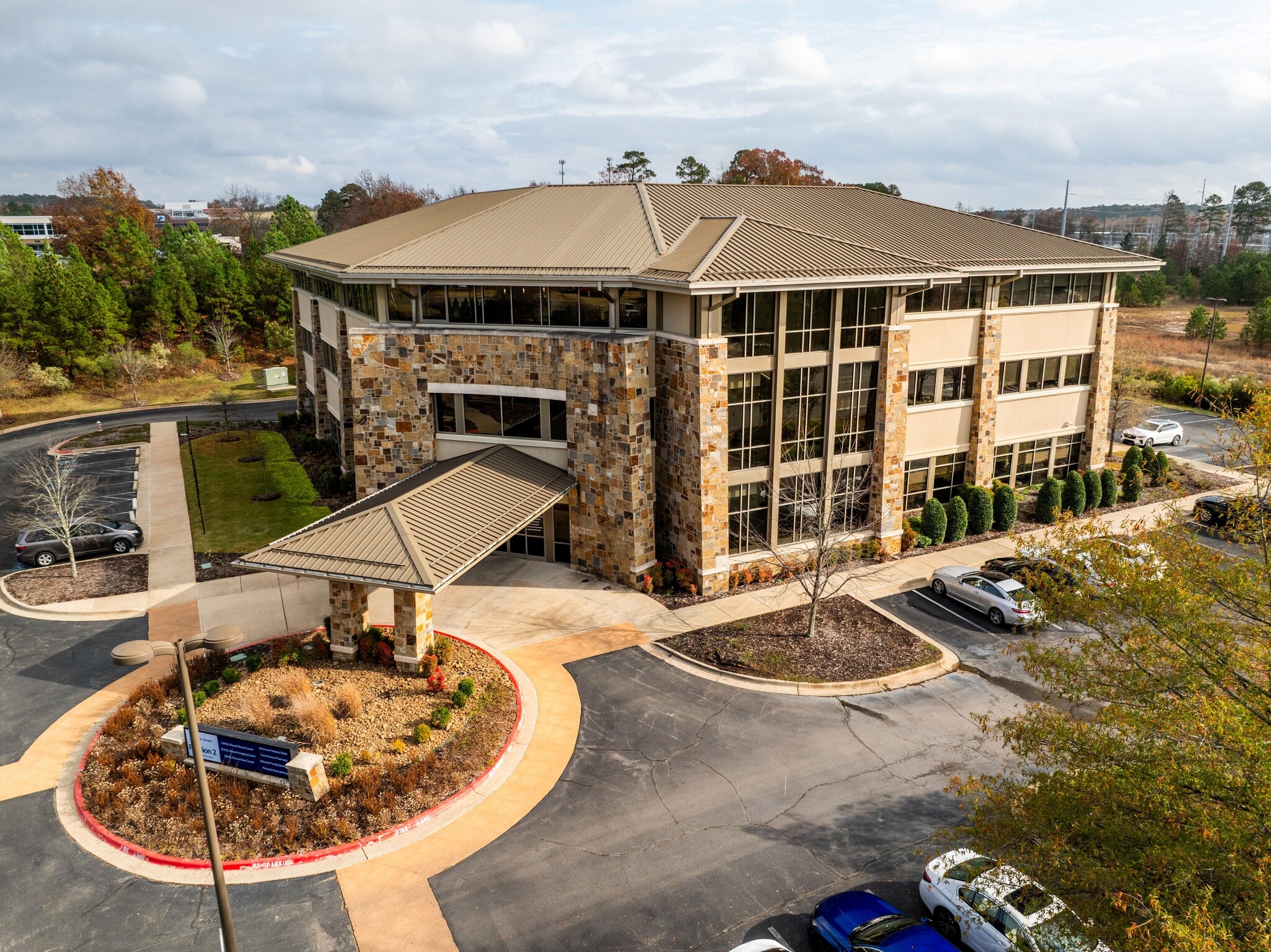thank you

Your email has been sent.

Chenal Medical Pavilion Two 16115 Saint Vincent Way 2,198 - 23,437 SF of Space Available in Little Rock, AR 72223




Highlights
- Existing tenants include St. Vincent Breast & Mammography Screening Center, St.Vincent Imaging, Pinnacle Dermatology, & Arkansas Pediatrics
All Available Spaces(4)
Display Rental Rate as
- Space
- Size
- Term
- Rental Rate
- Space Use
- Condition
- Available
2nd generation pharmacy with a drive-through
- Lease rate does not include utilities, property expenses or building services
- Space is in Excellent Condition
- Fully Built-Out as Standard Retail Space
- Drive Thru
Move-in ready 2nd generation dental clinic
- Lease rate does not include utilities, property expenses or building services
- Space is in Excellent Condition
- Fully Built-Out as Dental Office Space
Shell Condition; generous tenant improvement allowance available
- Lease rate does not include utilities, property expenses or building services
- Space is in Excellent Condition
- Lease rate does not include utilities, property expenses or building services
- Mostly Open Floor Plan Layout
- Fully Built-Out as Standard Medical Space
- Space is in Excellent Condition
| Space | Size | Term | Rental Rate | Space Use | Condition | Available |
| 1st Floor | 2,746 SF | Negotiable | $28.50 /SF/YR $2.38 /SF/MO $306.77 /m²/YR $25.56 /m²/MO $6,522 /MO $78,261 /YR | Retail | Full Build-Out | Now |
| 1st Floor | 2,198 SF | Negotiable | $28.50 /SF/YR $2.38 /SF/MO $306.77 /m²/YR $25.56 /m²/MO $5,220 /MO $62,643 /YR | Medical | Full Build-Out | September 01, 2026 |
| 2nd Floor | 10,452 SF | Negotiable | $24.50 /SF/YR $2.04 /SF/MO $263.72 /m²/YR $21.98 /m²/MO $21,340 /MO $256,074 /YR | Office/Medical | Shell Space | Now |
| 3rd Floor | 8,041 SF | Negotiable | $26.50 /SF/YR $2.21 /SF/MO $285.24 /m²/YR $23.77 /m²/MO $17,757 /MO $213,087 /YR | Medical | Full Build-Out | Now |
1st Floor
| Size |
| 2,746 SF |
| Term |
| Negotiable |
| Rental Rate |
| $28.50 /SF/YR $2.38 /SF/MO $306.77 /m²/YR $25.56 /m²/MO $6,522 /MO $78,261 /YR |
| Space Use |
| Retail |
| Condition |
| Full Build-Out |
| Available |
| Now |
1st Floor
| Size |
| 2,198 SF |
| Term |
| Negotiable |
| Rental Rate |
| $28.50 /SF/YR $2.38 /SF/MO $306.77 /m²/YR $25.56 /m²/MO $5,220 /MO $62,643 /YR |
| Space Use |
| Medical |
| Condition |
| Full Build-Out |
| Available |
| September 01, 2026 |
2nd Floor
| Size |
| 10,452 SF |
| Term |
| Negotiable |
| Rental Rate |
| $24.50 /SF/YR $2.04 /SF/MO $263.72 /m²/YR $21.98 /m²/MO $21,340 /MO $256,074 /YR |
| Space Use |
| Office/Medical |
| Condition |
| Shell Space |
| Available |
| Now |
3rd Floor
| Size |
| 8,041 SF |
| Term |
| Negotiable |
| Rental Rate |
| $26.50 /SF/YR $2.21 /SF/MO $285.24 /m²/YR $23.77 /m²/MO $17,757 /MO $213,087 /YR |
| Space Use |
| Medical |
| Condition |
| Full Build-Out |
| Available |
| Now |
1 of 4
Videos
Matterport 3D Exterior
Matterport 3D Tour
Photos
Street View
Street
Map
1st Floor
| Size | 2,746 SF |
| Term | Negotiable |
| Rental Rate | $28.50 /SF/YR |
| Space Use | Retail |
| Condition | Full Build-Out |
| Available | Now |
2nd generation pharmacy with a drive-through
- Lease rate does not include utilities, property expenses or building services
- Fully Built-Out as Standard Retail Space
- Space is in Excellent Condition
- Drive Thru
1 of 4
Videos
Matterport 3D Exterior
Matterport 3D Tour
Photos
Street View
Street
Map
1st Floor
| Size | 2,198 SF |
| Term | Negotiable |
| Rental Rate | $28.50 /SF/YR |
| Space Use | Medical |
| Condition | Full Build-Out |
| Available | September 01, 2026 |
Move-in ready 2nd generation dental clinic
- Lease rate does not include utilities, property expenses or building services
- Fully Built-Out as Dental Office Space
- Space is in Excellent Condition
1 of 4
Videos
Matterport 3D Exterior
Matterport 3D Tour
Photos
Street View
Street
Map
2nd Floor
| Size | 10,452 SF |
| Term | Negotiable |
| Rental Rate | $24.50 /SF/YR |
| Space Use | Office/Medical |
| Condition | Shell Space |
| Available | Now |
Shell Condition; generous tenant improvement allowance available
- Lease rate does not include utilities, property expenses or building services
- Space is in Excellent Condition
1 of 4
Videos
Matterport 3D Exterior
Matterport 3D Tour
Photos
Street View
Street
Map
3rd Floor
| Size | 8,041 SF |
| Term | Negotiable |
| Rental Rate | $26.50 /SF/YR |
| Space Use | Medical |
| Condition | Full Build-Out |
| Available | Now |
- Lease rate does not include utilities, property expenses or building services
- Fully Built-Out as Standard Medical Space
- Mostly Open Floor Plan Layout
- Space is in Excellent Condition
Property Overview
The Pavilion 2 St. Vincent West is a 42,636 square foot office property that was constructed in 2015 located in Little Rock, AR.
- Signage
- Wheelchair Accessible
- Monument Signage
Property Facts
Building Type
Office
Year Built
2014
Building Height
3 Stories
Building Size
42,636 SF
Building Class
B
Typical Floor Size
14,212 SF
Unfinished Ceiling Height
10’
Parking
150 Surface Parking Spaces
Select Tenants
- Floor
- Tenant Name
- Industry
- 3rd
- Arkansas Pediatric
- Health Care and Social Assistance
- 1st
- Edward's Family Dentistry
- Health Care and Social Assistance
- 3rd
- Pinnacle Dermatology
- Health Care and Social Assistance
- 2nd
- St. Vincent Breast Center & Mammography Screening
- Health Care and Social Assistance
- 2nd
- St. Vincent West
- Health Care and Social Assistance
1 1
1 of 5
Videos
Matterport 3D Exterior
Matterport 3D Tour
Photos
Street View
Street
Map
1 of 1
Presented by

Chenal Medical Pavilion Two | 16115 Saint Vincent Way
Hmm, there seems to have been an error sending your message. Please try again.
Thanks! Your message was sent.















