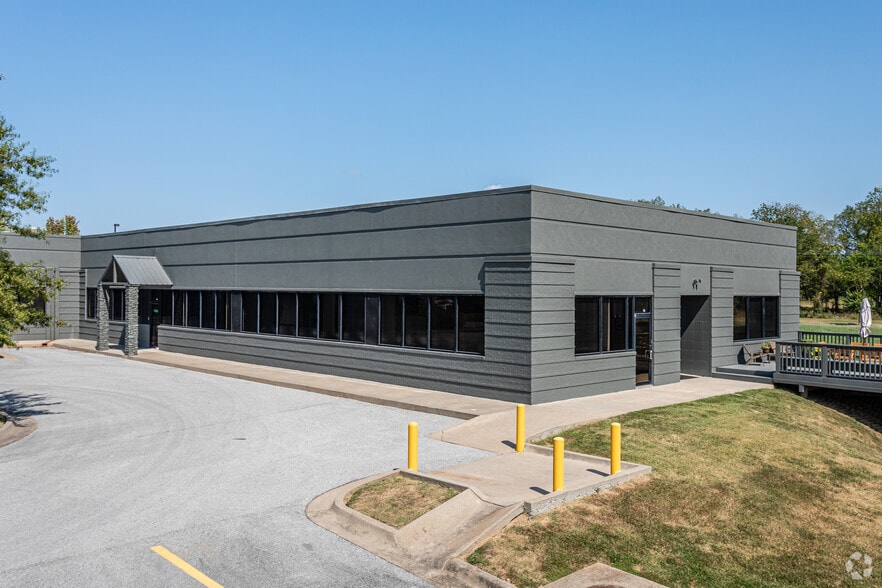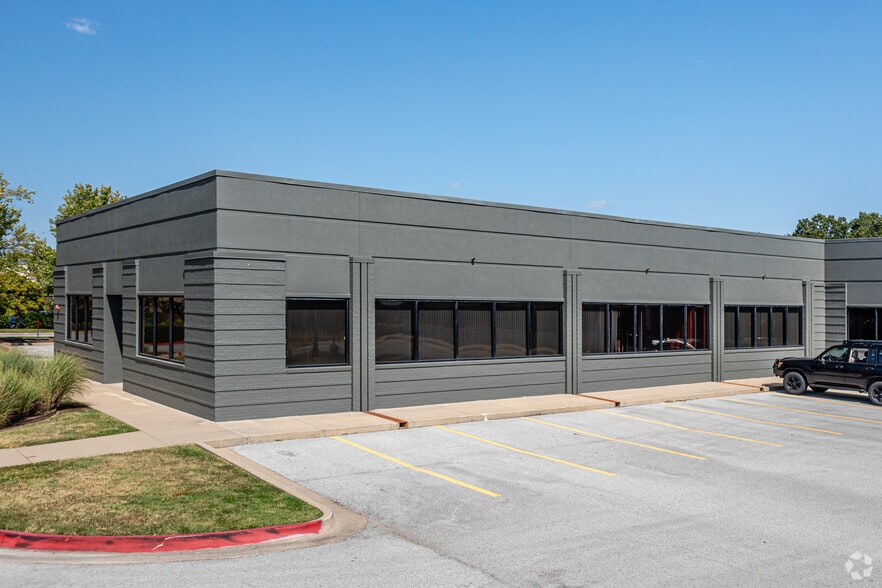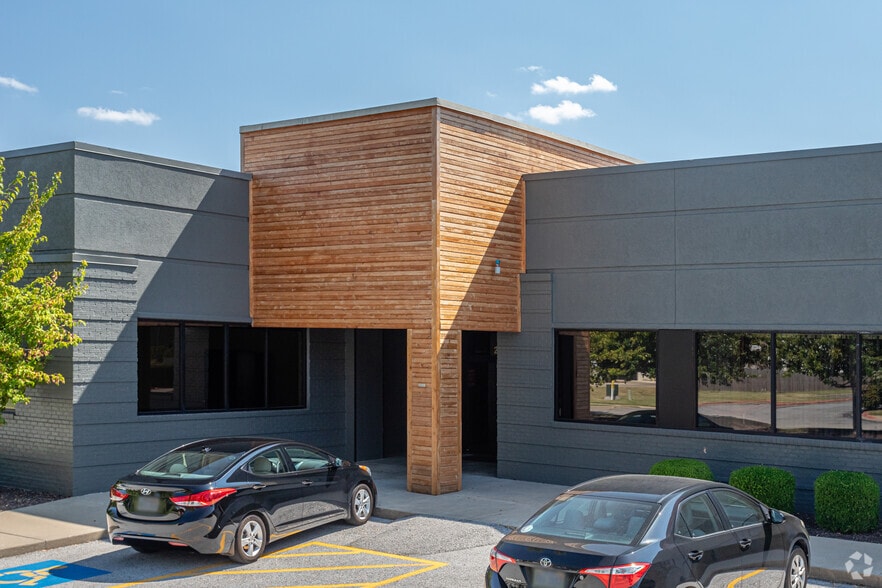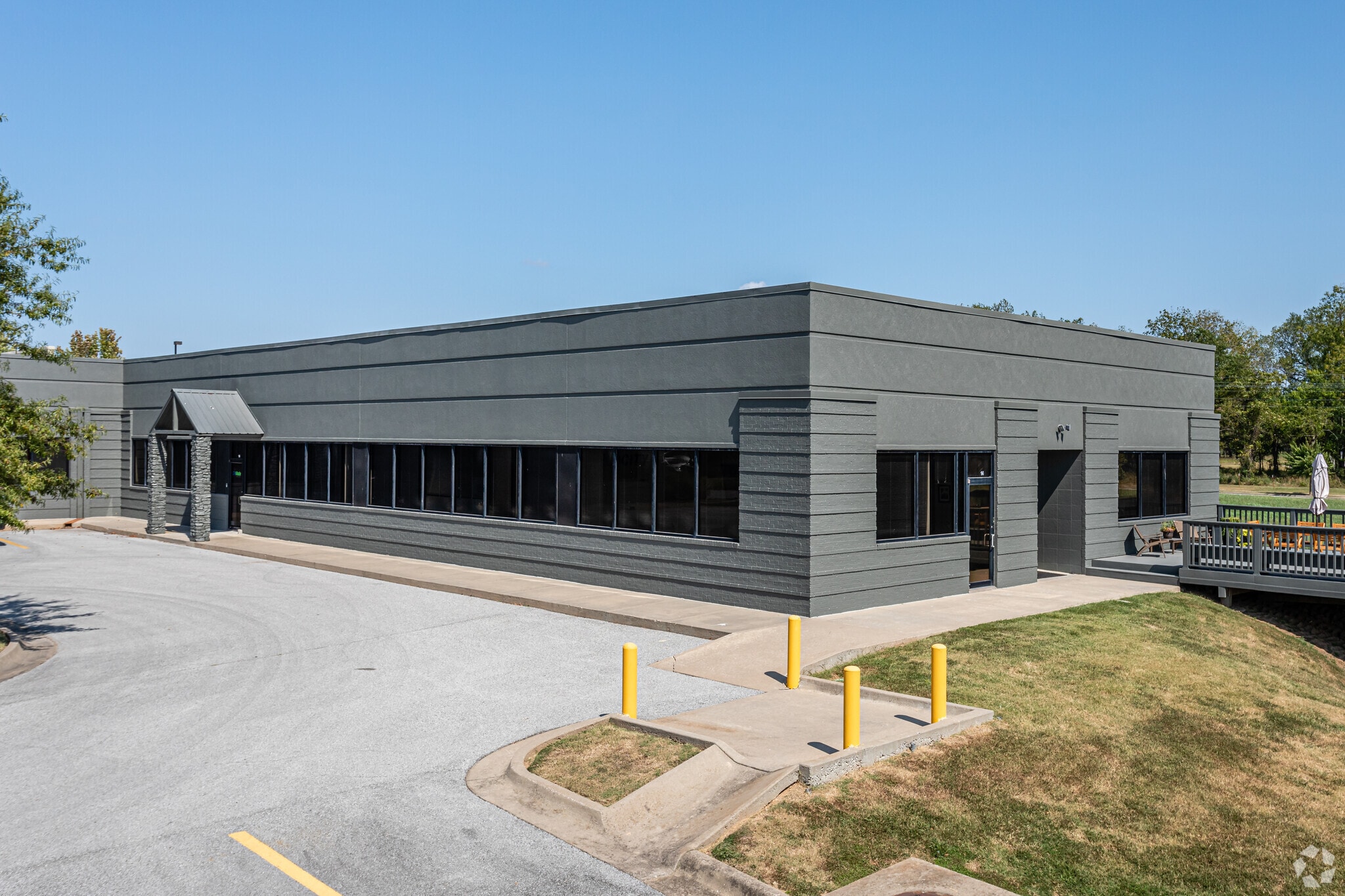thank you

Your email has been sent.

212 SE 34th St 6,597 SF of Office Space Available in Bentonville, AR 72712




HIGHLIGHTS
- Lease Rate: $22.00/RSF + UTIL
- Suite offers a kitchenette with a vent hood
- Open concept with private offices and conference areas
- Located near Sam's Club Headquarters and Walmart Home Office.
- Access to outdoor patio/seating area
- Less than 2 miles from I-49
ALL AVAILABLE SPACE(1)
Display Rental Rate as
- SPACE
- SIZE
- TERM
- RENTAL RATE
- SPACE USE
- CONDITION
- AVAILABLE
- Listed lease rate plus proportional share of utilities
- Fits 17 - 53 People
- 2 Conference Rooms
- Plug & Play
- Reception Area
- Print/Copy Room
- Corner Space
- Hardwood Floors
- Access to shared outdoor patio/seating area
- Less than 2 miles from I-49
- 6,597 SF Available
- Mostly Open Floor Plan Layout
- 4 Private Offices
- Space is in Excellent Condition
- Central Air Conditioning
- Wi-Fi Connectivity
- Balcony
- Drop Ceilings
- Suite offers a kitchenette with a vent hood
- Open concept with private offices and conference
- Lease Rate: $21.00/RSF + UTIL
| Space | Size | Term | Rental Rate | Space Use | Condition | Available |
| 1st Floor, Ste 12 | 6,597 SF | Negotiable | $22.00 /SF/YR $1.83 /SF/MO $236.81 /m²/YR $19.73 /m²/MO $12,095 /MO $145,134 /YR | Office | Spec Suite | November 01, 2025 |
1st Floor, Ste 12
| Size |
| 6,597 SF |
| Term |
| Negotiable |
| Rental Rate |
| $22.00 /SF/YR $1.83 /SF/MO $236.81 /m²/YR $19.73 /m²/MO $12,095 /MO $145,134 /YR |
| Space Use |
| Office |
| Condition |
| Spec Suite |
| Available |
| November 01, 2025 |
1 of 7
VIDEOS
3D TOUR
PHOTOS
STREET VIEW
STREET
MAP
1st Floor, Ste 12
| Size | 6,597 SF |
| Term | Negotiable |
| Rental Rate | $22.00 /SF/YR |
| Space Use | Office |
| Condition | Spec Suite |
| Available | November 01, 2025 |
- Listed lease rate plus proportional share of utilities
- Mostly Open Floor Plan Layout
- Fits 17 - 53 People
- 4 Private Offices
- 2 Conference Rooms
- Space is in Excellent Condition
- Plug & Play
- Central Air Conditioning
- Reception Area
- Wi-Fi Connectivity
- Print/Copy Room
- Balcony
- Corner Space
- Drop Ceilings
- Hardwood Floors
- Suite offers a kitchenette with a vent hood
- Access to shared outdoor patio/seating area
- Open concept with private offices and conference
- Less than 2 miles from I-49
- Lease Rate: $21.00/RSF + UTIL
- 6,597 SF Available
PROPERTY OVERVIEW
Located in a major tenanted business park, this four suite office building a common area and ample parking. Suite 101 has access to outdoor patio/seating area. Available suite also offers a kitchenette with a vent hood, an open concept layout with private offices and conference areas. Located near Sam's Club Headquarters and Walmart Home Office. Property is less than 2 miles from I-49.
- Air Conditioning
PROPERTY FACTS
Building Type
Office
Year Built
2006
Building Height
1 Story
Building Size
14,388 SF
Building Class
A
Typical Floor Size
14,388 SF
Unfinished Ceiling Height
10’
Parking
42 Surface Parking Spaces
SELECT TENANTS
- FLOOR
- TENANT NAME
- INDUSTRY
- 1st
- Stephen Gould Corporation
- Retailer
1 of 6
VIDEOS
3D TOUR
PHOTOS
STREET VIEW
STREET
MAP
Presented by

212 SE 34th St
Hmm, there seems to have been an error sending your message. Please try again.
Thanks! Your message was sent.







